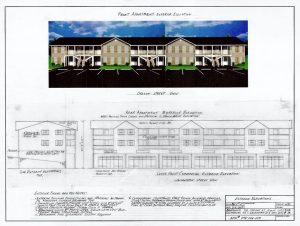Sonora, CA — A local developer is hoping to build a facility that includes six commercial spaces on the first floor (1,057 square feet per unit) and 12 two-bedroom apartment units (1,073 square feet per unit) spread between the second and third floors.
The project, proposed by Bill Canning, a former city council member, would be located at 956 Oregon Street (south of the former Tuolumne General Hospital campus). The Sonora Planning Commission will review the plans this evening. It needs Design Review approval, Site Plan approval, a Use Permit (to increase the allowable height from 35 to 40 feet), a variance to reduce side yard setbacks, and a rezoning from General Commercial to Commercial.
The project is proposed at a time when city and county leaders have been expressing a need to increase housing in the region.
The project would be spread over two parcels which are owned by Canning, and a portion of a city-owned parcel that he is seeking to acquire. In order for the proposal to proceed, the city would need also to approve the sale of that portion of the property, which is currently vacant.

The project is garnering some concerns/opposition. For example, City Engineer Jerry Fuccillo has submitted a letter to the council, noting concerns about the size of the project, stating “It is suggested that the proposal be less in density so that the project does not take up the entire frontage of Oregon Street and that a driveway from Oregon Street to the parking area below be provided onsite without changing the grade across Oregon Street.”
The Tuolumne Heritage Committee has also submitted a letter, signed by Sharon Marovich, raising concerns about the removal of several mature trees, and increasing the allowable height of the building (past 35 feet).
The planning commission will review the project at 5:30 pm (November 13) at City Hall in Sonora.

